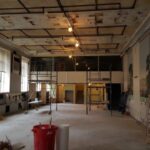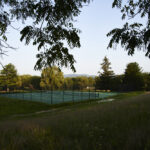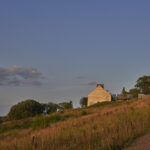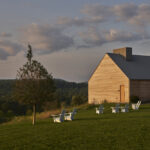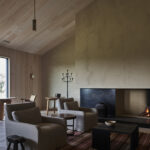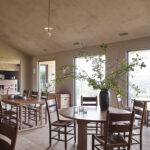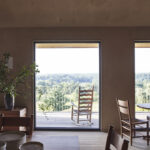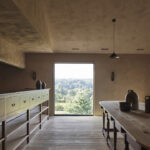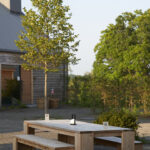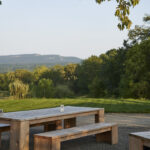
CB Developers
For CB Developers, led by Charles Blaichman, a part-time Hudson Valley resident for more than 40 years, real estate development is about more than just bricks and mortar. The firm, now developing the Rock Ledge condominium community in Rhinebeck, N.Y., draws on the transformative power of architecture and its ability to enhance a neighborhood with beauty and functional design. Founded in the 1980s, the company began with developments in lower Manhattan, including investments that helped reinvent the Meatpacking District with early development along the iconic High Line park.
Since then, the firm has been involved in developing buildings throughout Manhattan, including projects designed by world-renowned architects such as Richard Meier and Philip Johnson. More recently, the firm has had a focus on the Hudson Valley with the redevelopment of several historic buildings in Kingston into innovative and successful adaptive reuse projects and in a rural mixed-use development, Inness Accord, NY.
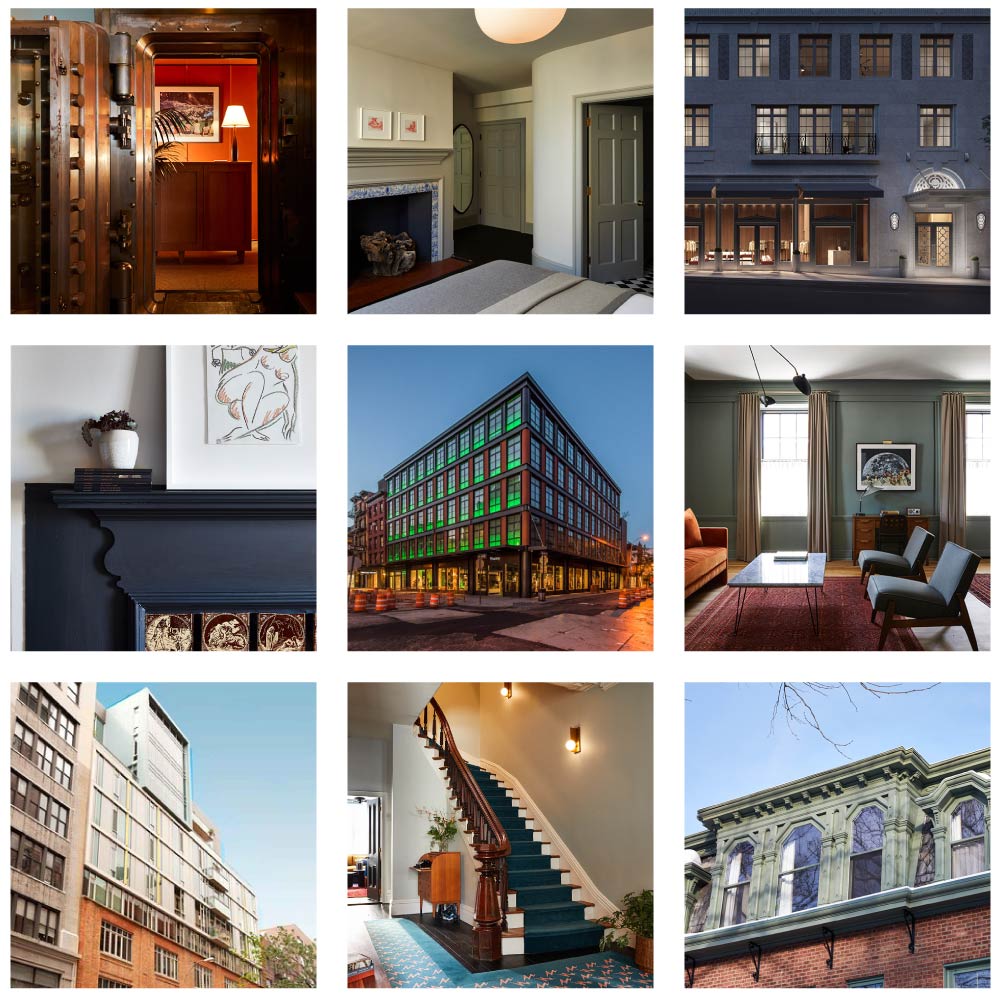

Bob Fox
Architect, Rock Ledge at Rhinebeck
Bob Fox, a Rhinebeck resident, is widely recognized for leadership in sustainability and design excellence. He is the founding Chair and current member of the Board of Directors for the New York Chapter of the U.S. Green Building Council among other leadership roles in green building.
An architect since the 1960s he has overseen the design of buildings as a Partner in design firms. Among the projects he oversaw at Fox & Fowle was the award-winning skyscraper, 4 Times Square in New York City. It was an early, standard-setting example of environmental sensitive design.
In 2003 Fox and Rick Cook formed COOKFOX Architects with the mission of designing beautiful buildings that are environmentally responsible. The firm’s Bank of America building was the second tallest building in NYC when it opened and was the first commercial skyscraper to receive the prestigious Platinum level certification from the USGBC.
In 2006 Fox founded Terrapin Bright Green, a sustainable building consulting firm that seeks to reconnect people with the environment through design to create a healthier future.
Scott Dutton
Architect, Rock Ledge at Rhinebeck
Scott Dutton, the Principal of Dutton Architecture, PLLC, has established himself as a premier architect in Kingston, N.Y., and the Hudson Valley over the past 24 years.
A graduate of Pratt Institute, Dutton opened his firm in 1997 in Kingston, in time to become a force in the renaissance taking place in the city over the past two decades. In 2000, Dutton pioneered the rebirth of a once-industrial area, renovating a 28,000-square-foot building for his office and obtaining a zoning variance to include a residence for his family in the upper floors. The city later changed zoning to automatically allow for upstairs residences in an area that has since come alive with restaurants, cafés, artists and others in the creative professions.
Dutton Architecture focuses on the Kingston and Hudson Valley region, and on adaptive reuse design. The firm has broad experience working with the New York State Historic Preservation Office and the National Park Service in collaborations that include Dutton serving as the architects administering NYS SHPO grants for historic sites.
The firm’s recent projects in Kingston include the adaptive reuse of the 67,000-square-foot Fuller Building, and the 80,000-square-foot Lace Mill Lofts, both of which are listed on the National Register of Historic Places. Dutton was also the architect of record on CB Developers’ Kinsley Hotel project in Kingston. Like the Rock Ledge project in Rhinebeck, the Kinsley Hotel initiative required restoring a series of historic structures on the National Register, reviving their original character while and adapting them for the modern uses.
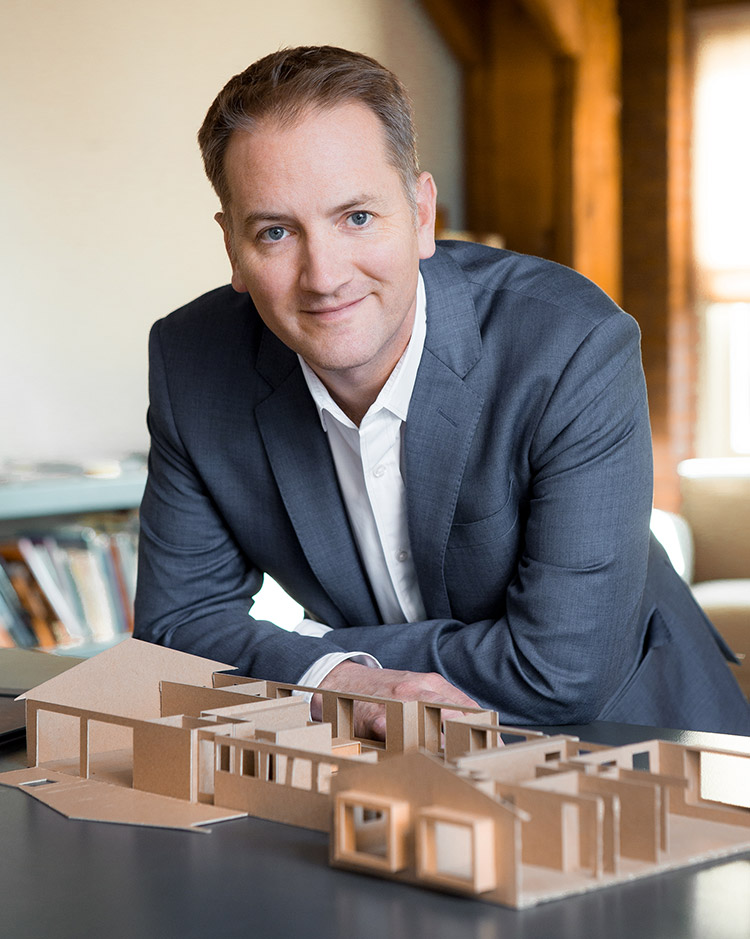
CB Developers has a track record of historic preservation, adaptive reuse projects and other developments that capture the historic character of a neighborhood or surrounding environment. Some examples:
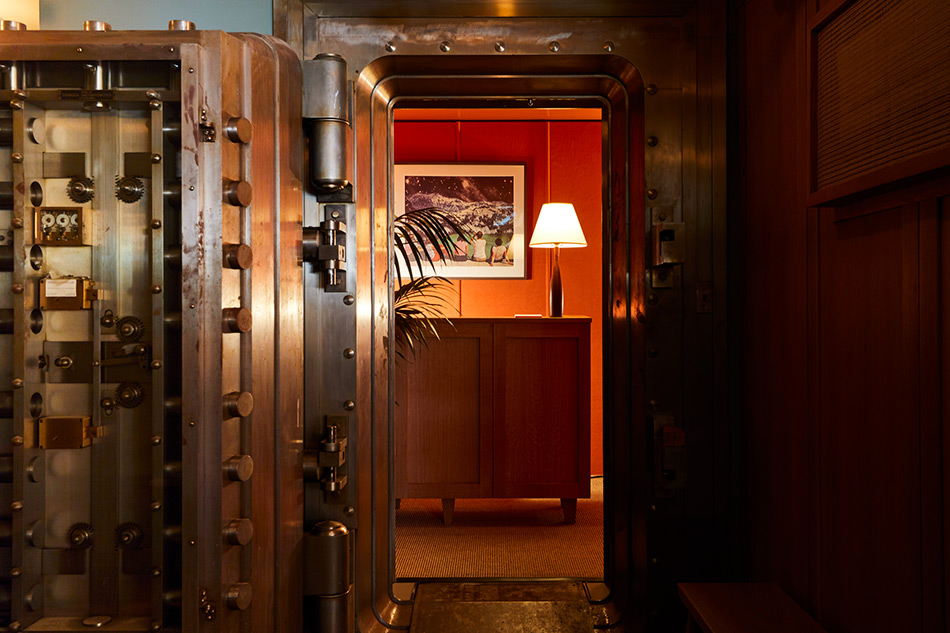
301 Wall St., Kingston, N.Y.
The developer has restored the 19th century bank as the flagship building of a boutique hotel, the Hotel Kinsley, which incorporates several buildings. The building features an airy, sunlight-filled restaurant, a mezzanine for private dining or meetings, and a wood-paneled cocktail bar.
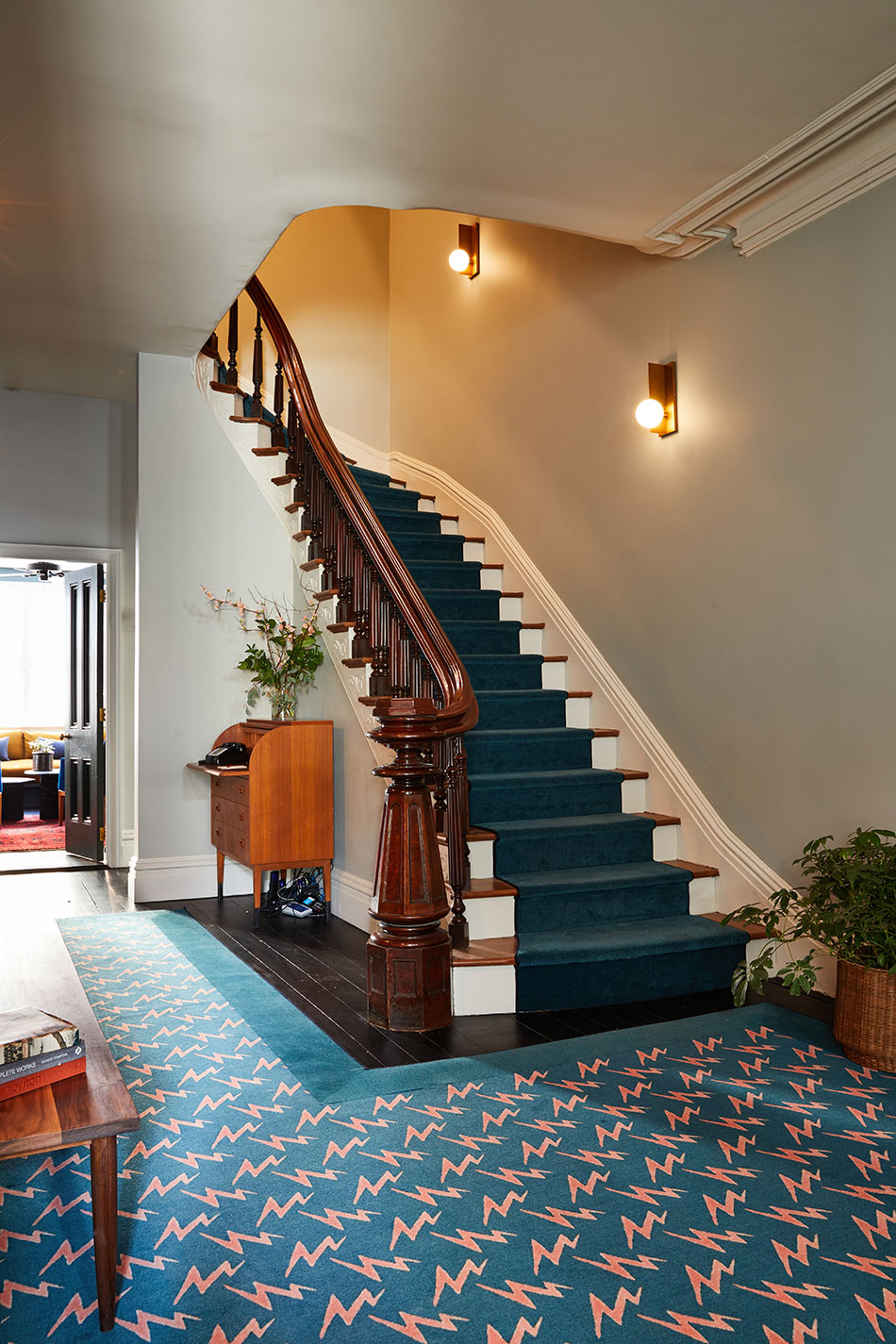
41 Pearl St., Kingston, N.Y.
The former Dutch homestead built in 1770 has been revived as the “gem” of the Hotel Kinsley. The developer preserved distinctive features in the Georgian stone building, including hand-painted tiles framing original fireplaces, a grand staircase, wooden shutters and crown molding.
24 John St., Kingston, N.Y.
The developer adapted a building that blends two historical eras. Built as a Dutch homestead in the early 1700s, it was reportedly destroyed in the 1777 burning of Kingston. Its stone walls survived and were adapted into a Victorian residence in the 1800s. CB Developers has taken advantage of the Dutch stone walls’ durability and the design’s adaptability to fashion the building into part of the Hotel Kinsley, while preserving the character of both of its historical eras.
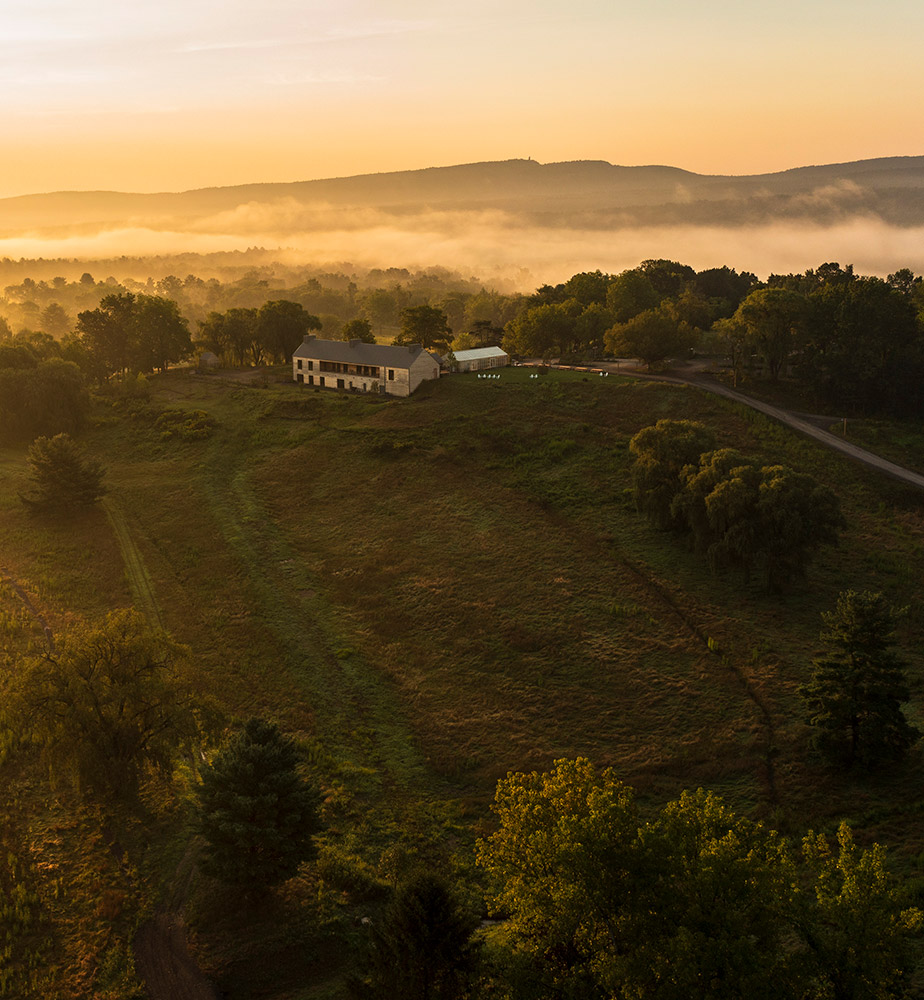
INNESS - 10 Banks St., Accord, N.Y.
INNESS is an intimate country refuge and members club located in Accord, New York – about 90 minutes outside New York City. Situated on 225 pastoral acres, its sprawling campus includes 40 hotel rooms (28 cabins, and a 12 room farmhouse), a restaurant and lounge, a 9-hole golf course designed by King Collins, a sports outfitter, swimming pools, tennis courts, hiking trails, an events barn, a farm shop, as well as a 3-acre organic farm embedded into grounds imagined by landscape designer Miranda Brooks. Later this year, a wellness building will debut – complete with a spa, gym, and space for movement classes and yoga. Named after the prominent American landscape painter George Inness, INNESS was conceived by a talented group of designers and developers, who regularly escaped the city to immerse themselves in the natural spoils of the Hudson Valley. A partnership between restaurateur and trained architect Taavo Somer, designers Post Company (formerly Studio Tack), and development team CBSK Ironstate and Lee Pollock, INNESS is a respite from urban living, rooted in the comfort and contentment of the shared experience. A cultural epicenter framed by a stunning landscape.
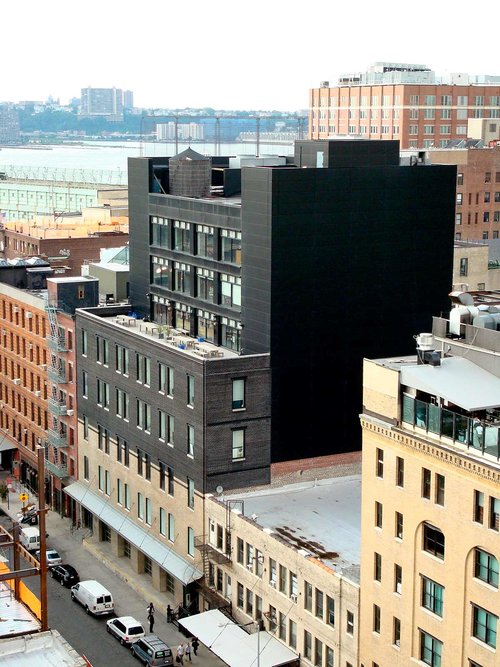
415 W. 13th St., Manhattan
The developer transformed a former warehouse in the Meatpacking District while expanding the building upward. The result is an office building with showroom and gallery space that complements elements of the original façade with a more contemporary look on the five new upper floors.
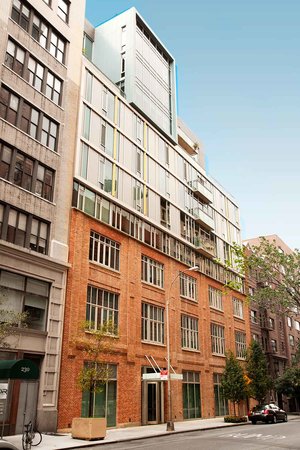
246 W. 17th St., Manhattan
A former brick garage was reinvented as a stylish condominium building. The original three-story 1925 brick façade grounds the building with a sense of history while the new floors rise asymmetrically to 10 stories high.
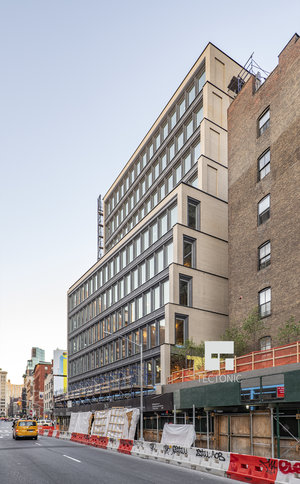
363 Lafayette, Manhattan
CB Developers teamed with SK Development and Ironstate Development (CBSK Ironstate) to create a 45,000-square-foot, mixed-use commercial project in the NoHo Historic District. Designed by Morris Adjmi Architects, it sports terra cotta features on its façade to match the historic character of the neighborhood.
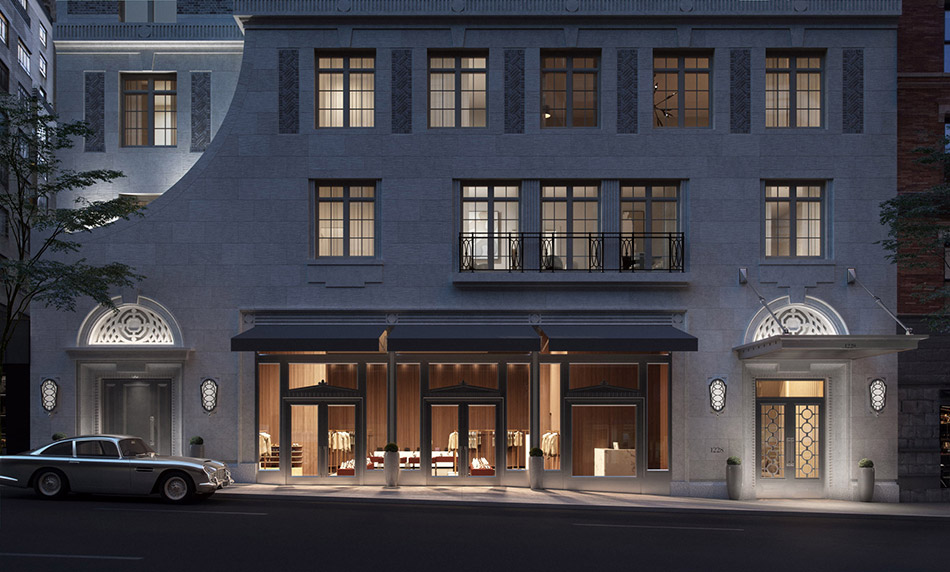
1228 Madison Ave., Manhattan
The Upper East Side residential building designed by Robert A.M. Stern Architects features a detailed façade of shot-sawn limestone and heathered brick, inspired by Classical architecture, one block from the Guggenheim Museum and Central Park.
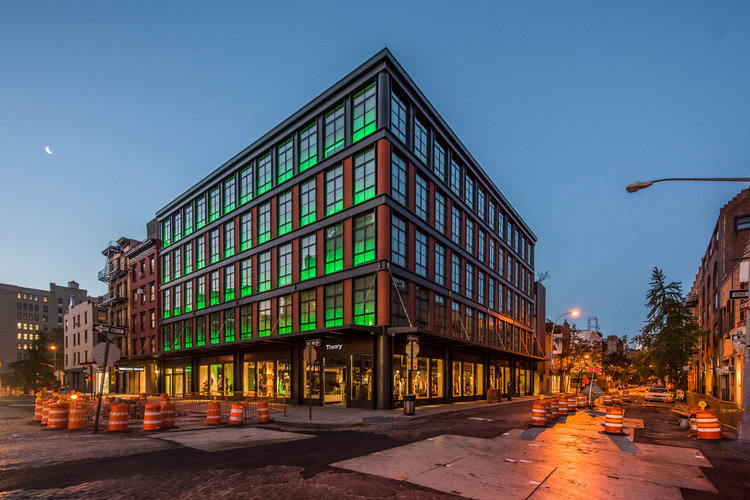
40 Gansevoort St., Manhattan
Designed by Morris Adjmi Architects, 40 Gansevoort was the first project approved by the New York City Landmarks Preservation Commission in the Gansevoort Market Historic District, also known as the Meatpacking District. Built on the foundations of a 1948 poultry factory, the commercial building with retail space and a showroom captures the industrial nature of the neighborhood with a wide, corrugated awning that faces a cobblestone plaza. The building is headquarters for the Theory fashion brand.


