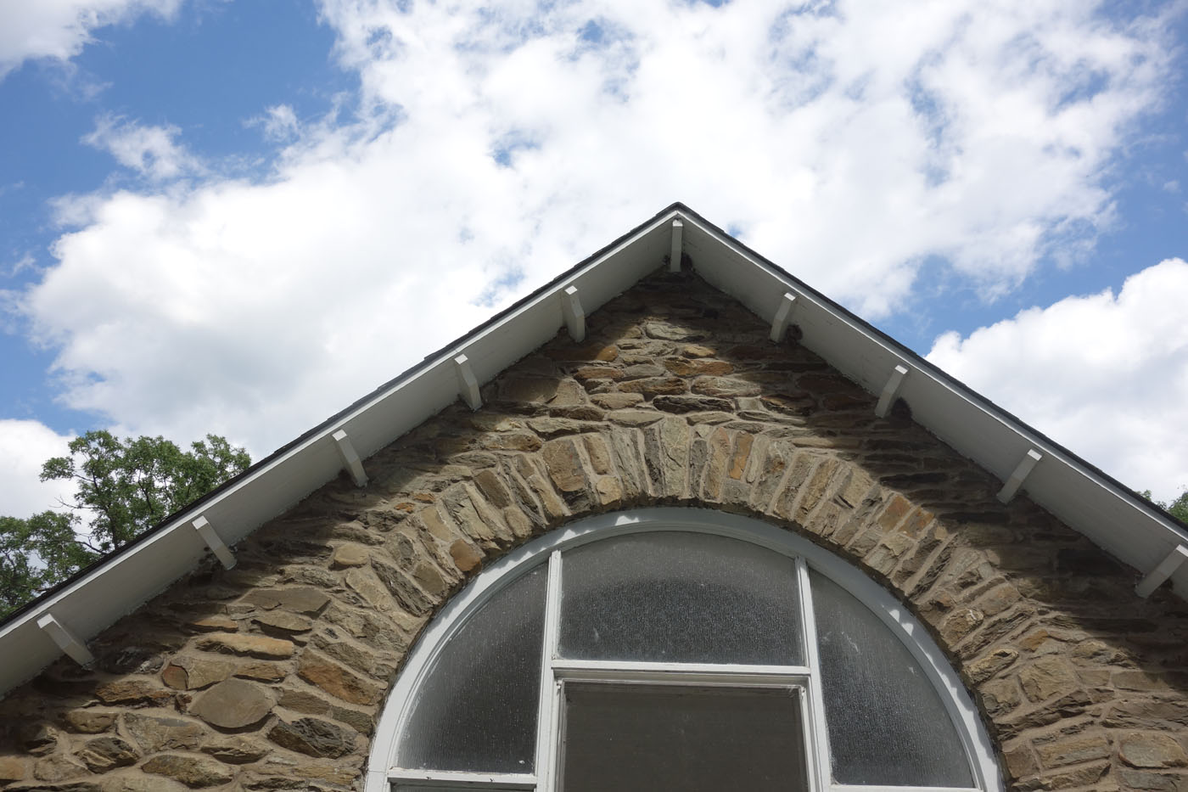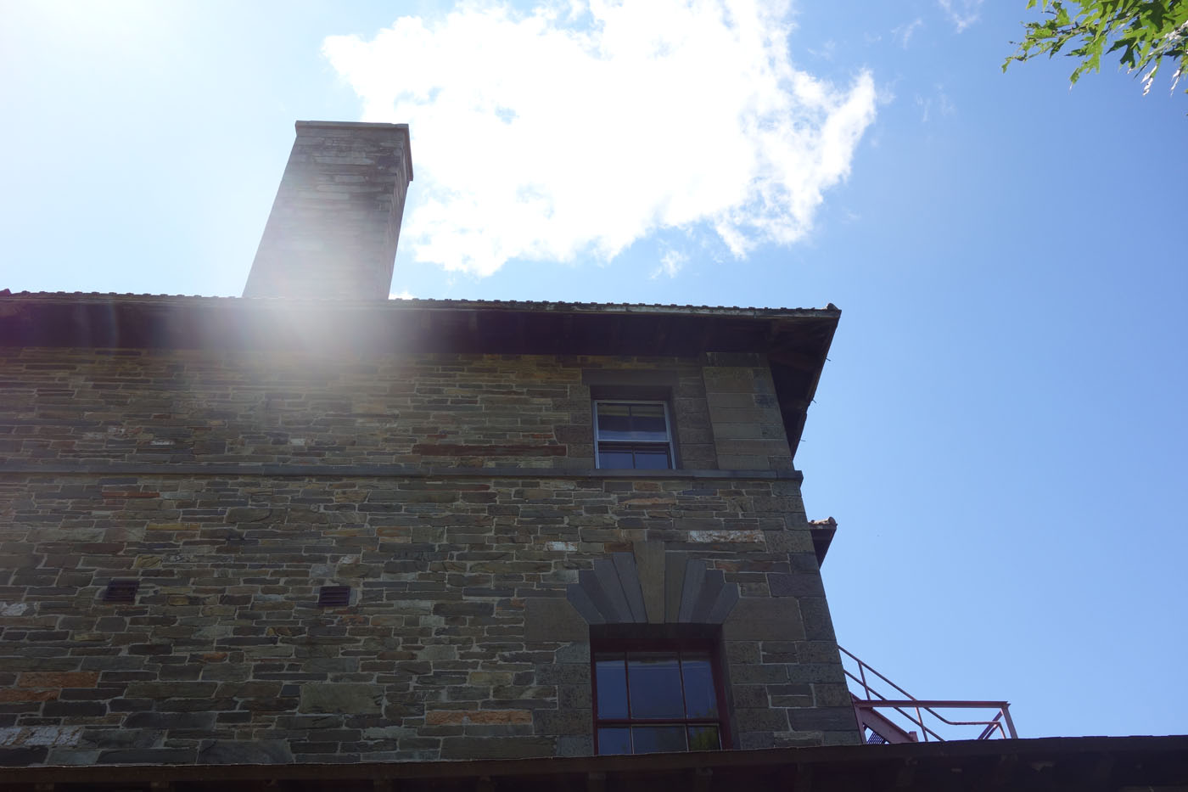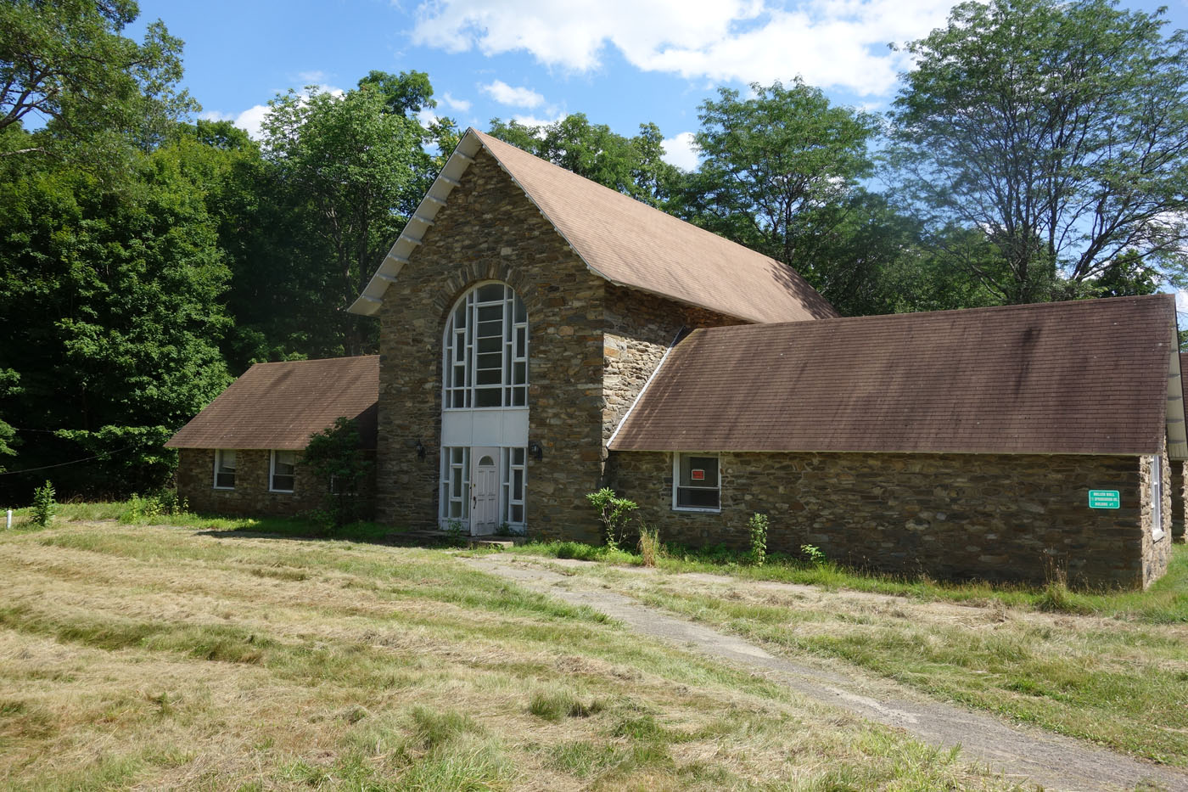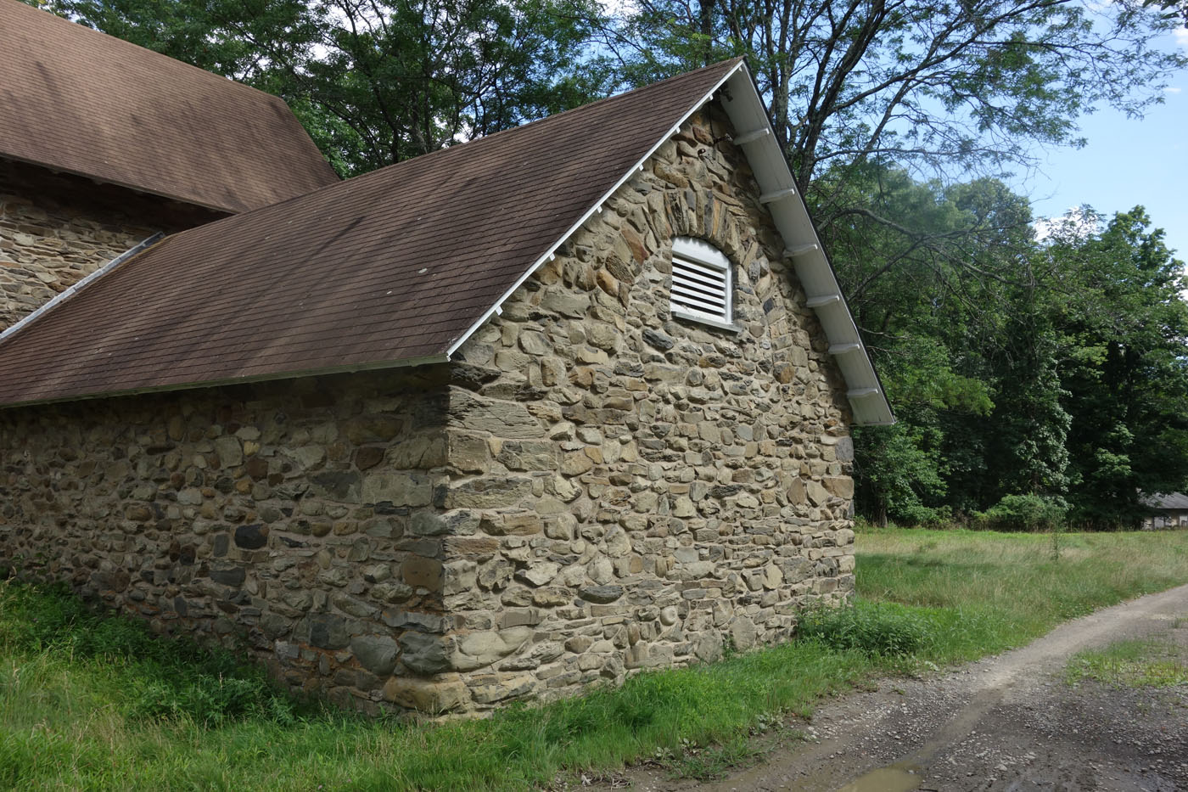Restoring Historic Buildings, Preserving Natural Areas

Rock Ledge will create 36 elegantly designed residences on the 135.8-acre site. Eight of the homes will be created in historic structures restored and adapted for the purpose. The rest will occupy new, attractively designed structures grouped near the existing buildings.
The eight condominiums created in existing buildings will bring new life to the buildings of the former Starr Miller estate, which will be refurbished, along with the site and its landscaping, to preserve their historic character. The improvements will adhere to the Town of Rhinebeck’s detailed historic-preservation regulations (ecode360.com/14084785, Section 125-62 Historic Buildings and Section 125-62-1 Historic Resources).
The condominiums will be housed in the former Manor House, Stone Barn and Chapel, as permitted by the Zoning Law. While zoning would allow four units in each of two buildings with no further review, the developer seeks a variance to shift permission for two of the units from the Stone Barn to the Manor House. This would create six units in the Manor House, and only two in the Stone Barn. As a result, the required addition on the Stone Barn would be smaller and less visible from Ackert Hook Road. It would preserve the building’s historic character and the neighborhoods’ view of the building.
The development will contain homeowner association common amenities, including a recreation center in a repurposed historic carriage house. A historic stone cottage near the Manor House will be repurposed as a security gatehouse.



A non-historic dormitory will be repurposed as a Homeowners Association maintenance, equipment and supplies storage, with additional owner storage. A non-historic former infirmary and maintenance buildings will be used during construction, and then demolished.